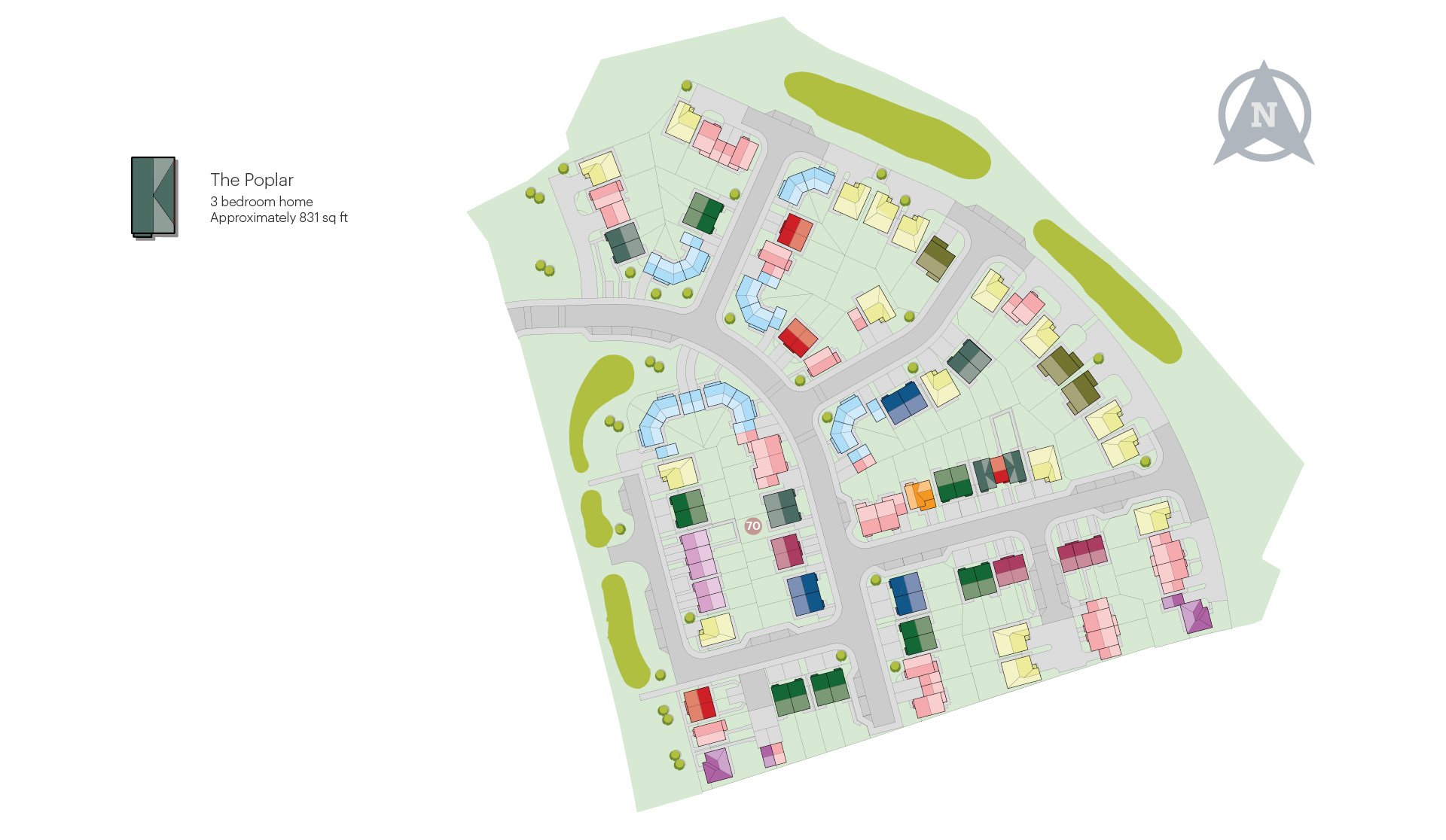The Poplar is perfect for growing families. There is a modern kitchen/diner at the front of the home off the welcoming hall, plus a convenient ground floor WC and bright lounge situated at the rear finished with French doors which open onto the garden, making it the perfect place to entertain family and friends.
On the first floor, the spacious master bedroom spans the width of the home and offers plenty of space to compliment the modern day lifestyle The Poplar provides. There are two additional bedrooms, two handy storage cupboards and a family bathroom off the landing to complete the upstairs living area.
Externally there is a block paved driveway providing off-street parking.
The ground floor has a:
- kitchen-dining room
- living room
- toilet
- storage cupboard
The first floor has:
- a double bedroom
- 2 single bedrooms
- family bathroom
- storage cupboard
Watch a VR tour of The Poplar here*.
*Please note, the Poplar plots available for Rent to Buy do not include appliances or carpets and will have vinyl to wet areas only.
- 3 bedroom family home in the heart of Hetton-le Hole
- Great quality specification
- Quiet location with woodland surroundings and walkways
- Houghton le Spring golf club and Hetton Lyons Park within a 5 minute drive
- A great range of educational and childcare services in the area
- Excellent transport links close by
- Equal distance from both Durham and Sunderland
- 15 minute drive from Seaham beach
All images, site plans and floor plans are intended for illustration purposes only and are subject to change.
Room sizes included have been measured from architect’s plans and are furniture added is intended to give a general indication of the proposed floor layout only. All dimensions are approximate and should not be used for carpets, appliances or furnishing the home and precise measurements may vary.
Ground floor
- Living Room: 4.51m x 3.34m or 14’ 10” x 10’ 11”
- Kitchen/Dining: 2.40m x 5.13m or 7’ 10” x 16’ 10”
- W.C: 0.89m x 1.55m or 2’ 11” x 5’ 1”
- Hall: 2.02m x 5.13m or 6’ 8” x 16’ 10”
First floor
- Bedroom 1: 4.51m x 2.65m or 14’ 10” x 8’ 8”
- Bedroom 2: 2.25m x 3.64m or 7’ 5” x 11’ 11”
- Bedroom 3: 2.18m x 2.20m or 7’ 2” x 7’ 3”
- Bathroom: 2.25m x 2.10m or 7’ 5” x 6’ 11”



