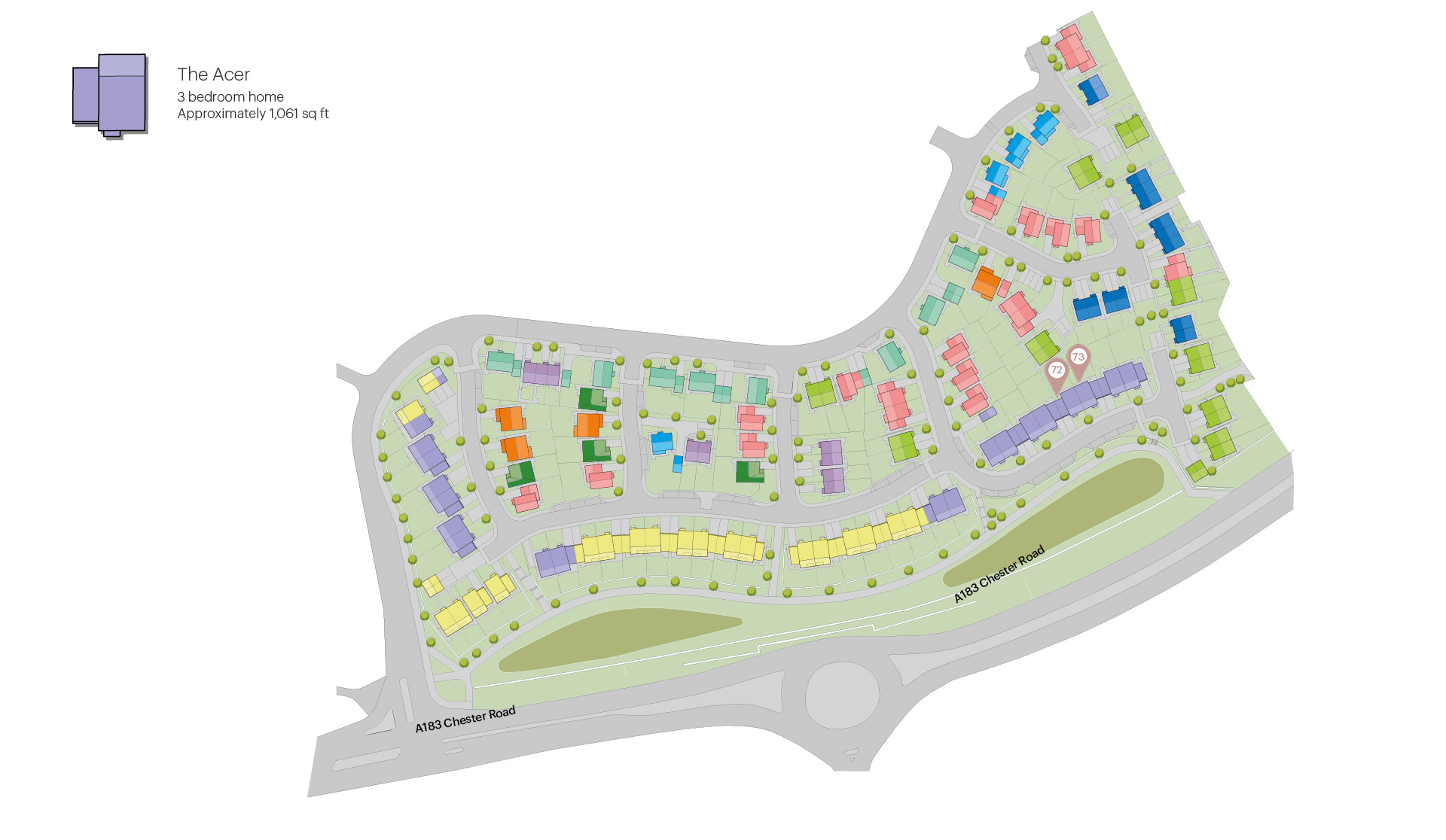This Acer home has a spacious hall which benefits from a handy store cupboard and leads to a bright lounge, great size open-plan kitchen/diner with French doors at the rear and a convenient WC. Upstairs, the master bedroom features a private en-suite. There are two further bedrooms and a family bathroom, plus two handy storage cupboards.
- Modern new build 3 bedroom family homes with adaptable living spaces
- Great quality specification
- Great location within a 10 minute drive of Sunderland City centre
- Excellent transport links close by including major road networks and Sunderland train station
- A short 15 minute drive from the beaches of Roker and Seaburn
- A great range of educational and childcare services in the area
The ground floor has a:
- living room
- kitchen-diner
- toilet
- storage cupboard
The first floor has:
- 2 double bedrooms
- a single bedroom
- family bathroom
- 2 storage cupboards
Watch a VR tour of The Acer here*.
*Please note, the Acer plots available for Rent to Buy do not include appliances or carpets and will have vinyl to wet areas only.
All images, site plans and floor plans are intended for illustration purposes only and are subject to change.
Room sizes included have been measured from architect’s plans and are furniture added is intended to give a general indication of the proposed floor layout only. All dimensions are approximate and should not be used for carpets, appliances or furnishing the home and precise measurements may vary.
Ground floor
Living Room: 3.19m x 4.91m or 10’ 6” x 16’ 1”
Kitchen/Dining: 5.41m x 3.95m or 17’ 9” x 13’ 0”
W.C: 0.89m x 1.90m or 2’ 11” x 6’ 2”
Hall: 1.38m x 5.83m or 6’ 3” x 19’ 2”
First floor
Bedroom 1: 3.05m x 4.01m or 10’ 0” x 13’ 2”
En-Suite: 2.46m x 1.10m or 8’ 1” x 3’ 7”
Bedroom 2: 3.32m x 3.72m or 10’ 11” x 12’ 2”
Bedroom 3: 2.28m x 2.53m or 7’ 6” x 8’ 4”
Bathroom: 2.43m x 1.90m or 8’ 0” x 6’ 3”



